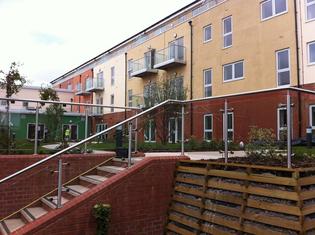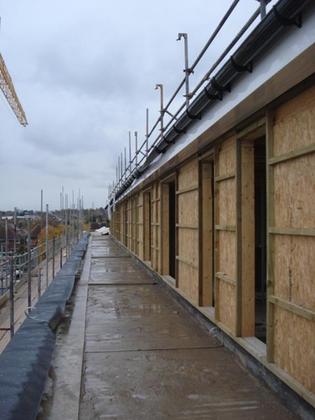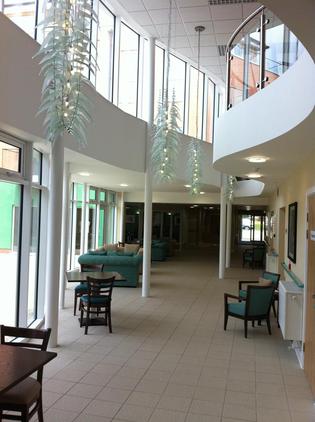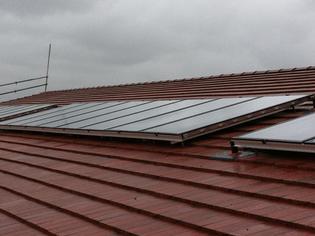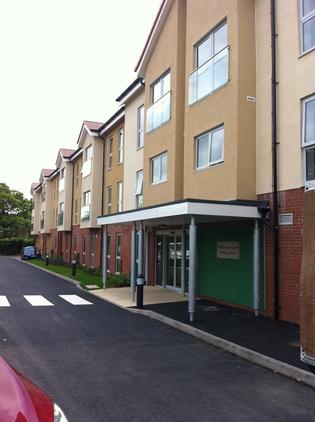| Client: |
Lench's Trust & Waterloo Housing |
| End User: |
Lench's Trust |
| Project Description: |
Construction of a new 4 storey sheltered housing scheme comprising 63 one and two bedroom flats, associated communal areas including lounge, dining room, hairdressing salon and external courtyard gardens. |
| Services Provided by ESDP: |
Mechanical, Electrical Performance Design Duties. Low Carbon Technology evaluation report to aid achieving BREEAM Very Good rating (Multi-residential). |
| Design Features: |
Heating and domestic hot water from central boiler plant , heat recovery ventilation, cooling services, extensive energy metering, building energy management system, lifts, low energy lighting, emergency lighting systems, warden call and access control, small power, fire alarms, roof mounted photovoltaic power generation, roof mounted solar hot water generation, and lightning protection. |
| Project Construction Value: |
£8 million |
| Completion: |
Design commenced 2009, construction completed 2011 |


