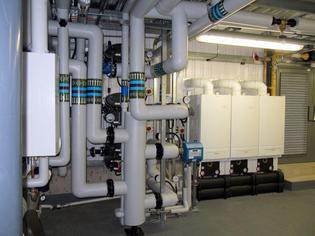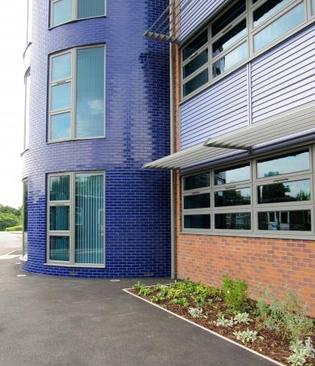| Client: |
Worcester Sixth Form College |
| End User: |
|
| Project Description: |
Provision of a new science laboratory department as part of an extension to the main campus building, which includes four laboratory classrooms, study rooms, ICT space, staff room, circulation, toilets and a roof plantroom.
|
| Services Provided by ESDP: |
Detailed design and site monitoring of Mechanical and Electrical Services through to Completion and Energy Modelling. |
| Design Features: |
High efficiency gas fired boilers feed variable temperature radiator circuits serving all of the rooms, and a constant temperature circuit to ventilation plant. Opening windows and wind driven roof mounted ventilation units are provided to ensure that the potential for natural ventilation is maximised. Additionally, laboratories are served by an air handling unit with high efficiency heat exchangers to provide mixed-mode ventilation for fume cupboard make-up air.
Light fittings in laboratories, ICT and study rooms have intelligent sensors that control light output to maximise daylight use and minimise wasted energy.
All systems were designed with spare capacity to allow for future extension of laboratory block. |
| Project Construction Value: |
£2.1 million |
| Completion: |
July 2014 |












