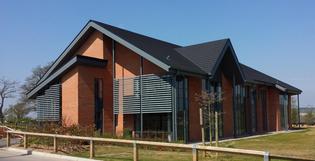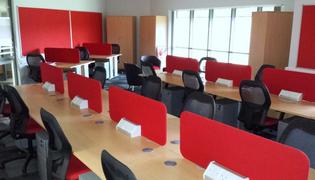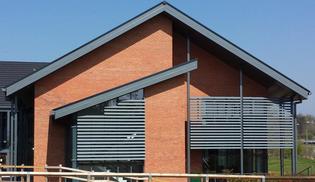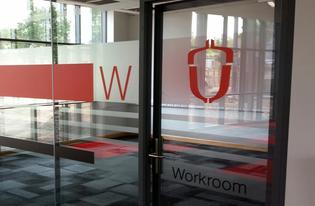| Client: |
Hartpury College |
| End User: |
|
| Project Description: |
The new build Further Education Centre was built on campus to allow the College to provide dedicated learning resources for 16 to 18 year old students. The building includes a learning resource centre, classrooms, I.T. suites, office spaces and ancillary areas. The building achieved a BREEAM Very Good rating. |
| Services Provided by ESDP: |
ESDP were employed to provide feasibility, concept, scheme and performance design and site monitoring of mechanical and electrical services through to completion, along with energy modelling, part L2A compliance and BREEAM advice. |
| Design Features: |
Heating and cooling is provided throughout the building utilising ceiling void mounted fan coil units with optimised demand control to regulate supply air volume depending on local room conditions. A high efficiency external air handling unit incorporating a thermal heat recovery wheel, supplies fresh tempered air to the fan coil units, to maintain a healthy environment.
A central on-site Biomass Boiler plant provides district heating on the site, the connection to the FE Centre being the second of three buildings to be connected to this. The district heating connects to the building heating systems via a plate heat exchanger and buffer vessel.
A dedicated air cooled chiller plant provides cooling to the chilled water circuit which distributes to the ceiling void fan coil units.
Domestic hot water is provided by local point of use water heaters due to relatively low demand within the building.
Flush, roof mounted photovoltaic solar panels have been incorporated onto the building to provide renewable electricity generation and help reduce the building’s reliance on grid supplied electricity. An energy display unit mounted in the Reception shows students and staff how much electricity has been generated by the PV installation.
The mechanical heating, cooling and ventilation systems are controlled and monitored by new local BEMS outstations which have been networked back to the existing central Honeywell BEMS front end monitoring station. This allows the estates team to monitor and control the building performance and environment, remotely.
The new building was designed to maximise use of natural daylight, whilst the façade also incorporated a combination of roof overhangs and brille soleil shading to control solar heat gain to the study spaces, learning resource rooms and classrooms. In combination with this, the internal lighting is both occupancy and daylight controlled in order to minimise energy usage when daylight levels are sufficient or when areas are not in use.
The project involved careful integration of fire alarm, intruder alarm and access control systems to keep the building safe and secure. |
| Project Construction Value: |
£3,300,000 |
| Completion: |
August 2014 |










