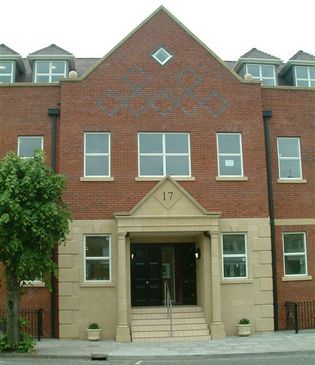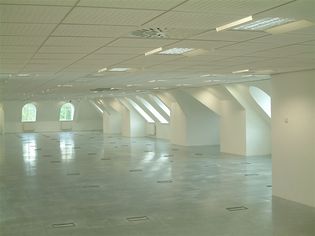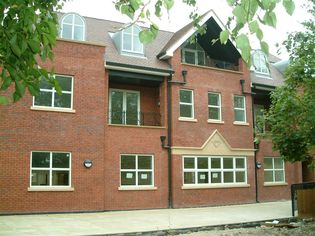| Project Description: |
The project comprised a new build speculative office development in the heart of Henley in Arden. The building comprised a basement car park and offices on three floors, with a total floor area of 3,600 m2.
Mechanical heat recovery ventilation was provided to each floor. Mechanical and electrical services included new incoming service connections, new electrical switchgear, heating installations, domestic water services, ventilation, BMS controls, comfort cooling systems, lighting and emergency lighting, fire alarm systems, security systems, power distribution and small power, data and communications structured cabling, and lightning protection.
The comfort cooling provided to all office areas and reception was in the form of a high efficiency VRV fan coil system, with external condensers mounted at roof level in hidden positions. Mechanical smoke ventilation to the basement car park utilised jet propulsion fans and centralised high temperature smoke extract fans, discharging to roof level. |









